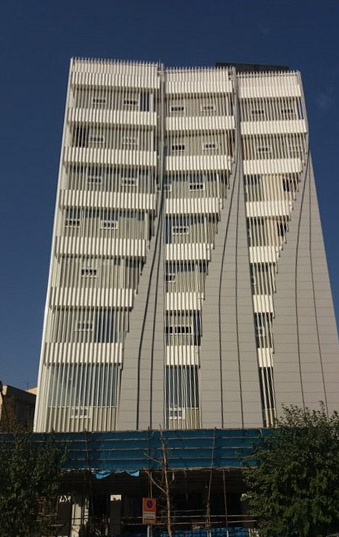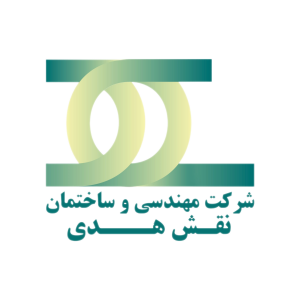
Project Objective
The purpose of this project was to complete a mixed-use commercial and office building that would optimally meet the needs of Bank Sepah Brokerage. The building’s design emphasizes space efficiency, modern applications, and compliance with construction standards.
The primary goal of executing this project was to create a suitable environment for economic and commercial activities, ensuring security, aesthetic appeal, and functionality for its users.
Project Description
1- Procurement and Transportation of Construction Materials:
In this project, high-quality and durable materials compliant with national standards were selected and transported. The primary focus was on using materials compatible with environmental conditions and design requirements.
2- Structural Construction Work:
The construction and completion of walls, ceilings, and internal structural components were carried out to fully meet the building’s operational and aesthetic needs. The interior walls, with their appropriate design, facilitated the division and creation of office and commercial spaces.
3- Electrical and Mechanical Installations:
The installation and commissioning of advanced electrical and mechanical systems—including interior and exterior lighting, heating and cooling, and energy management—were implemented in this building. This phase significantly contributed to enhanced energy efficiency and reduced consumption.
Location
Tehran
Project Specifications
1,785 m² (3-Story Structure)
Project Client
Bank Sepah Brokerage Company
Supervising Authority
Perhoon Project
Project Duration & Timeline
3 months
Project Start Date
July 2021
Project Completion Date
January 2022
