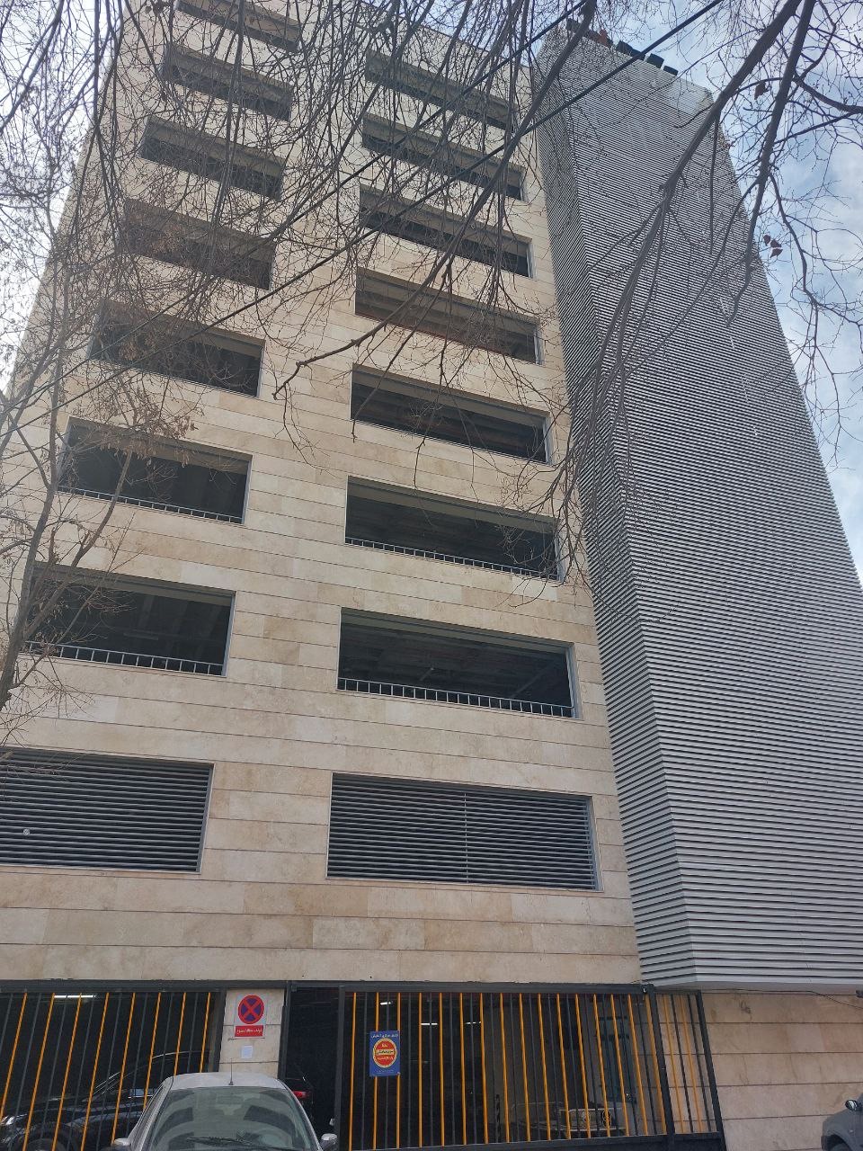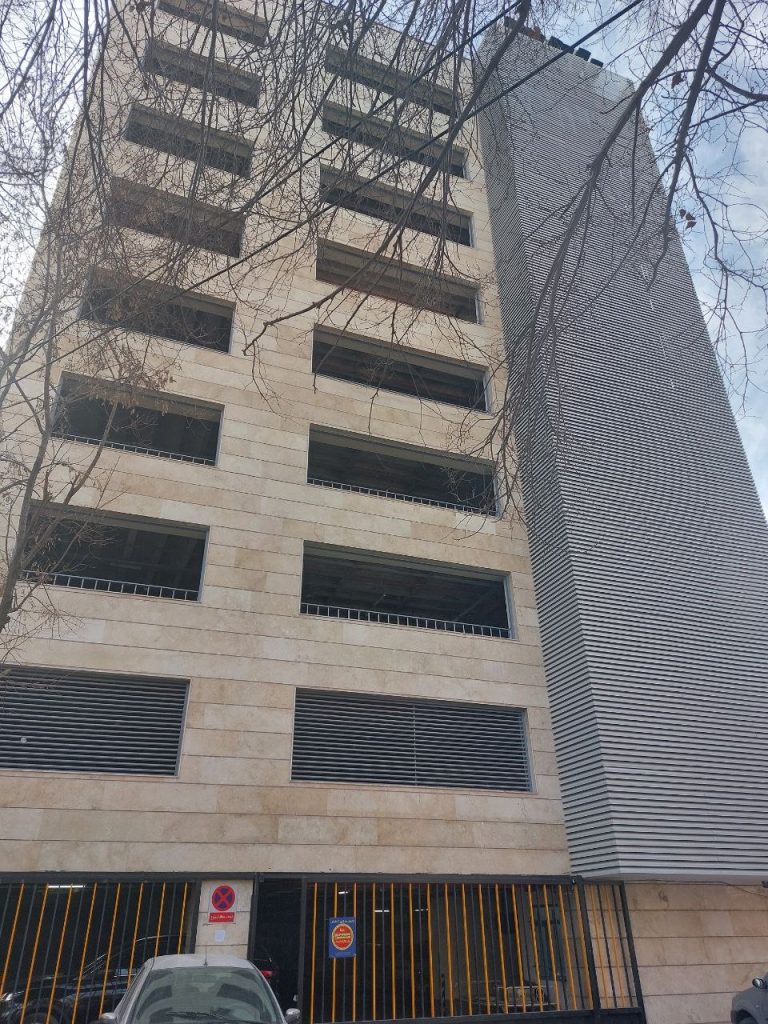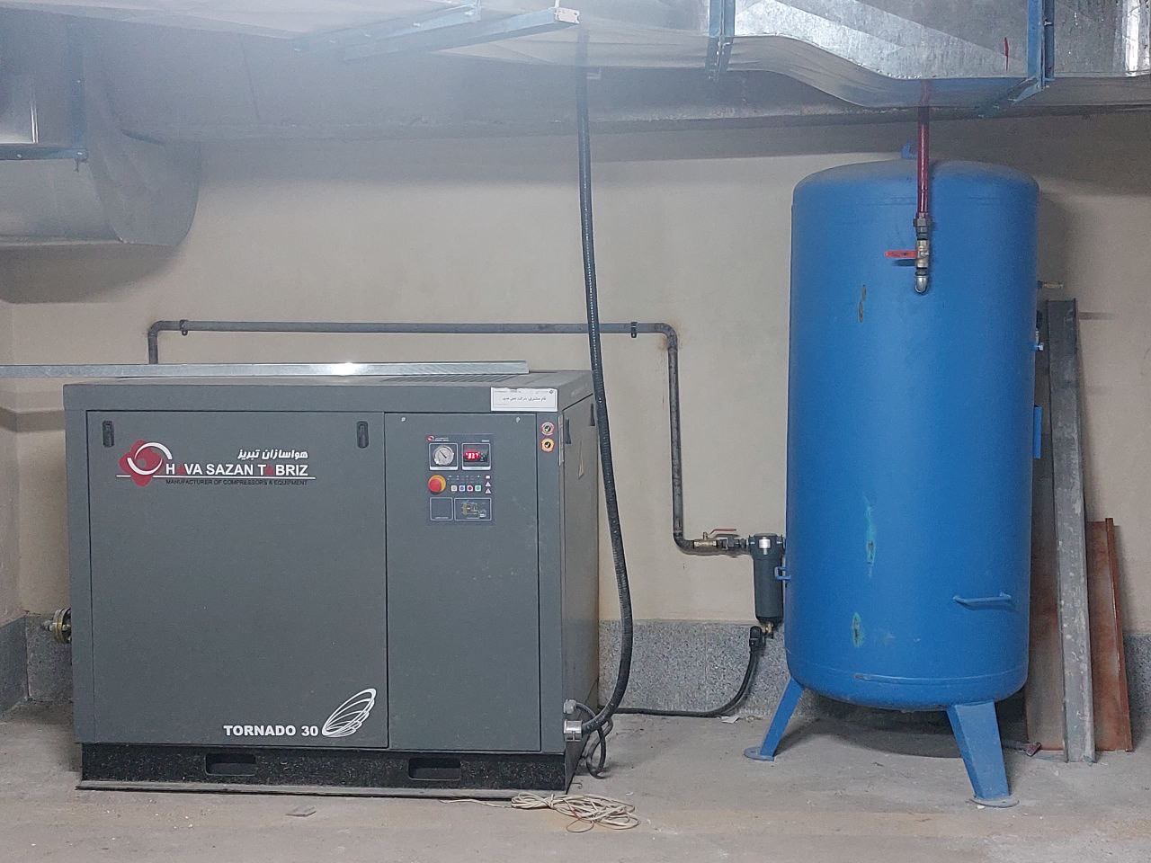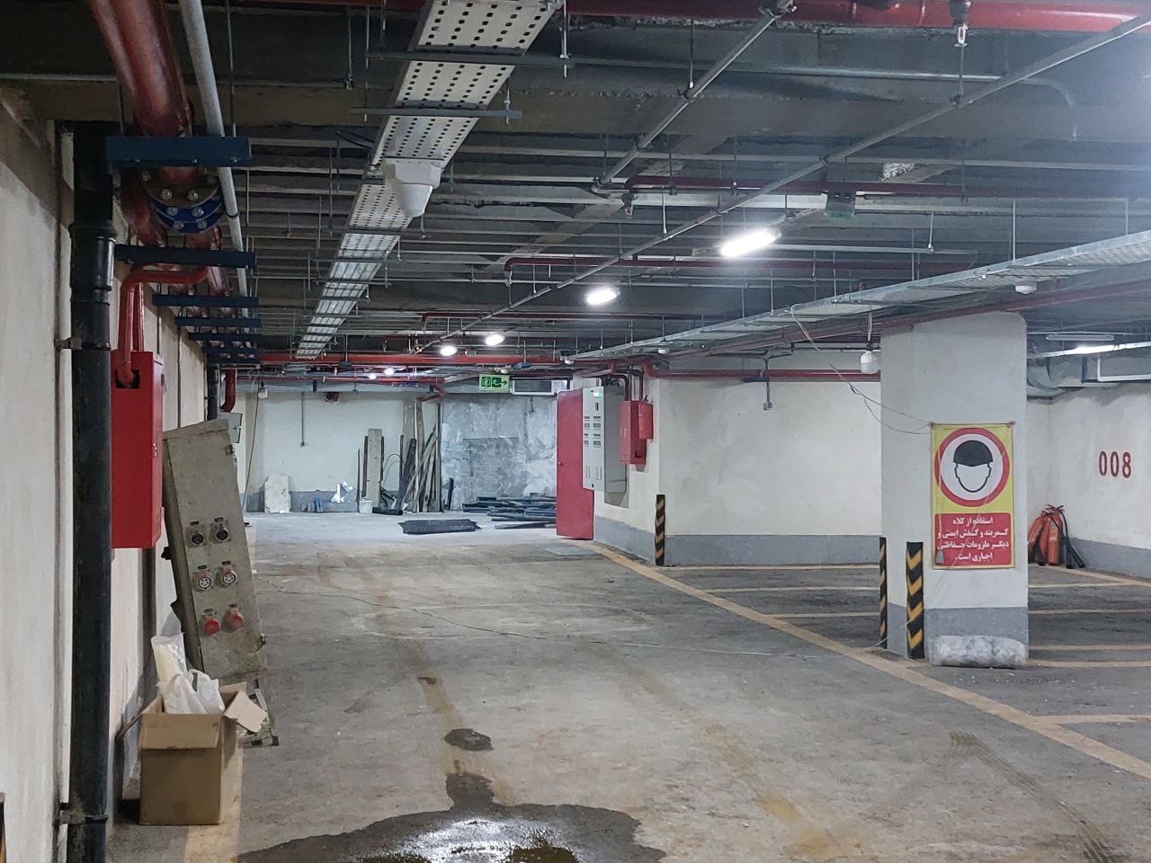
Project Objective
The Atlas Clinic Multi-storey Parking Project is being designed and implemented with the goal of creating a safe, efficient, and modern parking space. This project focuses on meeting the needs of patients, staff, and visitors of the clinic, aiming to improve accessibility and ease of use of the clinic’s services. By utilizing advanced architectural designs, optimizing the available space, and adhering to contemporary standards in structural, mechanical, and electrical systems, the quality and durability of this multi-storey parking facility will be ensured
Project Description
In this project, the following stages are executed comprehensively and in coordination:
1- Material Procurement:
– Selection and supply of high-quality materials are carried out in accordance with the structural, architectural, and installation needs of the project. This stage serves as a guarantee for the long-term durability and strength of the structure.
2- Structural Operations:
– Construction of the structural components of the parking facility, including the foundation, columns, beams, and roof, is conducted based on engineering standards. Technically, this operation is designed to ensure the structure’s resistance against applied loads and environmental conditions.
3- Architectural Design and Implementation:
– Architectural design is performed with the aim of creating an efficient, aesthetically pleasing, and modern space. All details—from facade design to interior layout of the parking facility—are executed with precision and complete coordination to best meet users’ needs.
4- Mechanical and Electrical Installations:
– Mechanical installations include ventilation systems, elevators, and temperature control systems. Electrical installations comprise lighting, communication networks, and emergency systems, all implemented using advanced technologies. These components ensure optimal performance and ease of use within the parking facility.
This project is planned and executed in collaboration with specialized teams in the fields of engineering, architecture, and installations, aiming to meet the needs of Atlas Clinic and provide a safe, modern, and efficient space for users. Attention to quality in all execution phases guarantees long-term usage and user satisfaction with this multi-storey parking facility.
Gallery
Location
Kerman
Project Specifications
4,500 square meters (9 floors)
Project Client
Omran Atlas Iranian Company
Supervising Authority
Client Supervision
Project Duration & Timeline
9 months
Project Start Date
september 2020
Project Completion Date
January 2024



