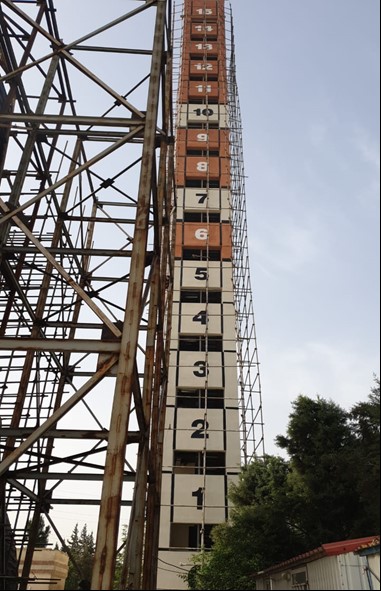
Project Objective
This project is designed to enhance the operational readiness and training level of veteran firefighters. Given the unique nature of firefighting missions—which often require full preparedness and rapid response capabilities—this simulated staircase has been constructed to provide a realistic environment for hands-on and scenario-based training
Project Description
This project is considered one of the outstanding examples in the portfolio of Naqsh Hoda Company and includes several key phases:
1- Excavation Operations: Preparation of the land and initial groundwork were carried out in accordance with engineering standards to ensure the construction of a durable and stable structure. This phase was critical for establishing suitable physical conditions.
2- Structure: Design and construction of the simulated staircase were based on specific educational requirements. The structure was engineered to withstand repeated use and ensure user safety.
3- Building Works: Development of the interior space related to the staircase, including reinforced walls, safe flooring, and auxiliary equipment, was aimed at enabling precise and realistic simulation of firefighting operations.
4- Mechanical and Electrical Installations: Advanced systems were installed, including ventilation, lighting, heating, and cooling, to create a safe and suitable environment for training and practice.
Location
Tehran
Project Specifications
1,000 square meters (20 floors)
Project Client
Tehran Municipality Fire Department
Supervising Authority
Consulting Engineers Company – Technical and Development Deputy of the Fire Department
Project Duration & Timeline
9 months
Project Start Date
August 2020
Project Completion Date
may 2022
