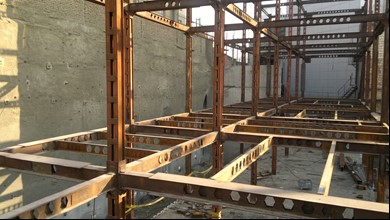
Project Objective
The purpose of this project is to construct and complete the Sahib Al-Zaman Mosque as one of the cultural and religious centers in the region. In addition to providing an appropriate space for religious ceremonies, the mosque is designed to function as a cultural and educational center that can address the social and cultural needs of the local community.
Project Description
1. Structural Reinforcement and Wall Stabilization Operations:
Due to the high safety requirements and the need for resistance against environmental and natural factors, the “nailing” method was used for wall stabilization. This technique has contributed to the long-term strength and durability of the structure and has provided significant earthquake resistance. The project’s retaining walls were designed and executed with precision and in accordance with engineering principles.
2. Full Execution of Structural and Building Operations:
The construction of various parts of the mosque—including the main structure, prayer halls, educational and cultural sections—was carried out using durable, high-quality materials. The architectural design of the structure aimed to combine aesthetics with functionality, while also providing suitable space for hosting large-scale religious ceremonies.
3. Mechanical and Electrical Installations:
All mechanical and electrical systems of the mosque were installed and commissioned using modern equipment. These installations included air conditioning systems, heating and cooling units, and power supply for interior and exterior lighting. The design of these systems was focused on energy efficiency and reducing operational costs
Location
Tehran
Project Specifications
9,000 square meters
Project Client
Tehran Municipality Urban Development Organization
Supervising Authority
Development and Civil Engineering Consulting Engineers Company
Project Duration & Timeline
18 months
Project Start Date
march 200
Project Completion Date
April 2013
