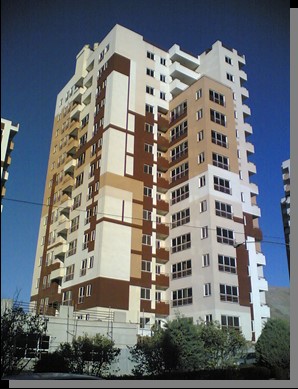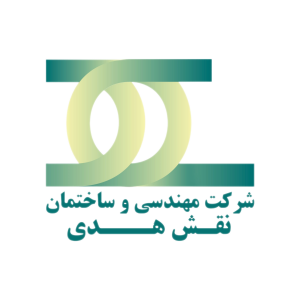
Project Objective
The primary goal of this project was to complete the commercial building using the latest construction technologies and in accordance with national and international standards. The objective of this operation included creating a strong and modern structure that meets the owners’ and users’ needs in terms of functionality, aesthetics, and durability. With a focus on providing a safe, efficient, and up-to-date environment, the project contributed to strengthening the region’s urban and economic infrastructure.
Project Description
1. Finishing Works: At this stage, all walls and ceilings were covered using premium materials. The process included plastering, painting, installation of durable wall coverings, and high-quality flooring. Careful attention to interior design details enhanced both the beauty and functionality of the spaces.
2. Mechanical and Electrical Installations: The installation and commissioning of mechanical and electrical systems were also key components of the project. These operations included heating and cooling systems, air conditioning, water supply and sewage infrastructure, and both interior and exterior lighting. The systems were designed and executed in line with energy efficiency principles and environmental sustainability.
Location
Tehran
Project Specifications
24,500 square meters (98 units across 17 floors)
Project Client
Welfare Headquarters of the Ministry of Science, Research and Technology (MSRT)
Supervising Authority
Fajr-e-Tosea Consulting Engineers
Project Duration & Timeline
14 months
Project Start Date
2007
Project Completion Date
2009
