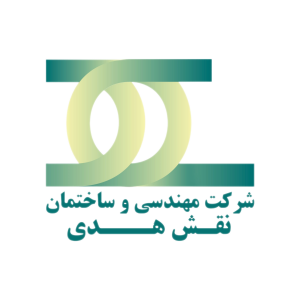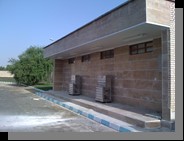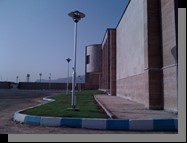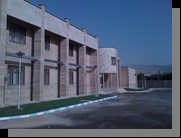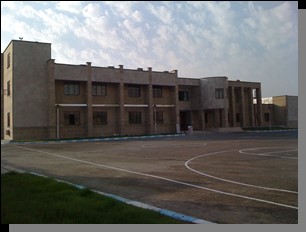
Project Objective
The main objective of implementing this project was to create a suitable cultural and educational space for the employees of the National Iranian South Oilfields Company and their families in the city of Gachsaran. By providing diverse facilities and spaces, this complex plays an important role in enhancing the cultural and educational standards of the region
Project Description
1. Finishing Works and Mechanical-Electrical Installations: This section includes all operations related to the completion of the complex building, such as interior and exterior finishing, installation and commissioning of mechanical systems (including heating, cooling, air conditioning, plumbing, and fire extinguishing) and electrical systems (including lighting, wiring, audio-visual systems, and fire alarm systems).
2. Full Execution of Landscaping Operations: This section covers all activities related to preparing and beautifying the complex grounds, including leveling, excavation, embankment, creating green spaces, constructing sidewalks, installing urban furniture, and outdoor lighting systems.
Gallery
Location
Gachsaran
Project Specifications
4,500 square meters (9 floors)
Project Client
National Iranian South Oil Company
Supervising Authority
Engineering & Design Department National Iranian South Oil Company
Project Duration & Timeline
14 months
Project Start Date
August 2009
Project Completion Date
september 2010
