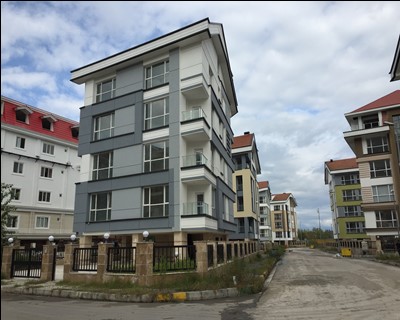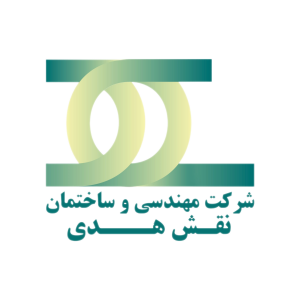
Project Objective
The primary objective of this project is to create a high-quality, standardized residential complex in the Namak Abrood area that can meet the housing and welfare needs of applicants. This complex, with its modern design and use of up-to-date materials and technologies, will provide residents with an optimal living environment
Project Description
1. Material Procurement:
Selection of high-quality, standardized materials for the construction of various parts of the complex, including buildings, electrical and mechanical installations, walls, roofs, and flooring. All materials were chosen and prepared in accordance with engineering criteria and both national and international standards.
2. Building Completion Operations:
Implementation of various structural components, including finishing work, rough construction, wall design and construction, window and door installation, and interior and exterior coverings. Special attention has been paid to the structural resistance against local environmental conditions such as humidity and the salty rain typical of Namak Abrood.
3. Mechanical Installations:
Installation and implementation of advanced mechanical systems such as air conditioning, heating and cooling systems, water supply and sewage systems, and other equipment necessary to ensure residents’ comfort and convenience.
4. Electrical Installations:
Execution of electrical systems including lighting, internal and external power distribution, emergency power supply, and installation of necessary cables and transformers. Safety and efficiency were given high priority in the design of these systems
Location
Namak Abrood
Project Specifications
8,300 square meters (7 blocks, each with 5 floors)
Project Client
Atlas Iranian Civil Company
Supervising Authority
Client Supervision
Project Duration & Timeline
6 months
Project Start Date
October 2019
Project Completion Date
June 2020
