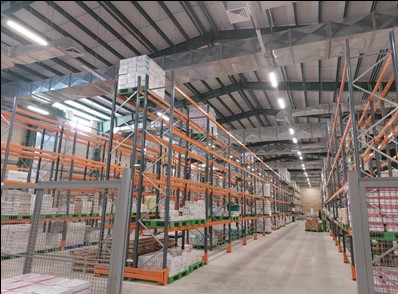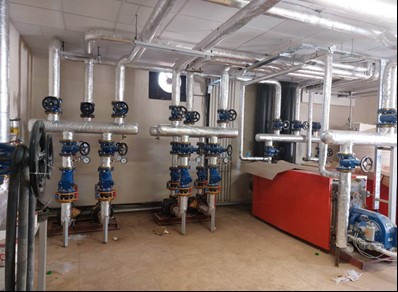
Project Objective
This project was designed and implemented with the aim of creating a modern and well-equipped central warehouse for “Sina Pakhsh Gen” Company. Its main purpose was to facilitate logistics processes, optimize product storage, and enhance the efficiency of goods distribution. The central warehouse was designed with a focus on advanced technologies in mechanical and electrical installations to maximize productivity in storage operations and warehouse management
Project Description
1- Design and Implementation of Mechanical Installations:
This phase included the design and installation of advanced mechanical systems such as air conditioning, heating and cooling systems, as well as appropriate water supply and wastewater facilities. Special attention was given to selecting high energy-efficiency equipment.
2- Design and Implementation of Electrical Installations:
Installation and commissioning of power supply systems including internal and external lighting, emergency power supply, and setup of main and sub electrical panels were carried out. These installations were optimized using modern technologies to reduce energy consumption.
Gallery
Location
Safadasht
Project Specifications
20,000 m²
Project Client
Sina Pakhsh Gen Company
Supervising Authority
Supervision by the Client
Project Duration & Timeline
90 days
Project Start Date
may 2021
Project Completion Date
august 2021

