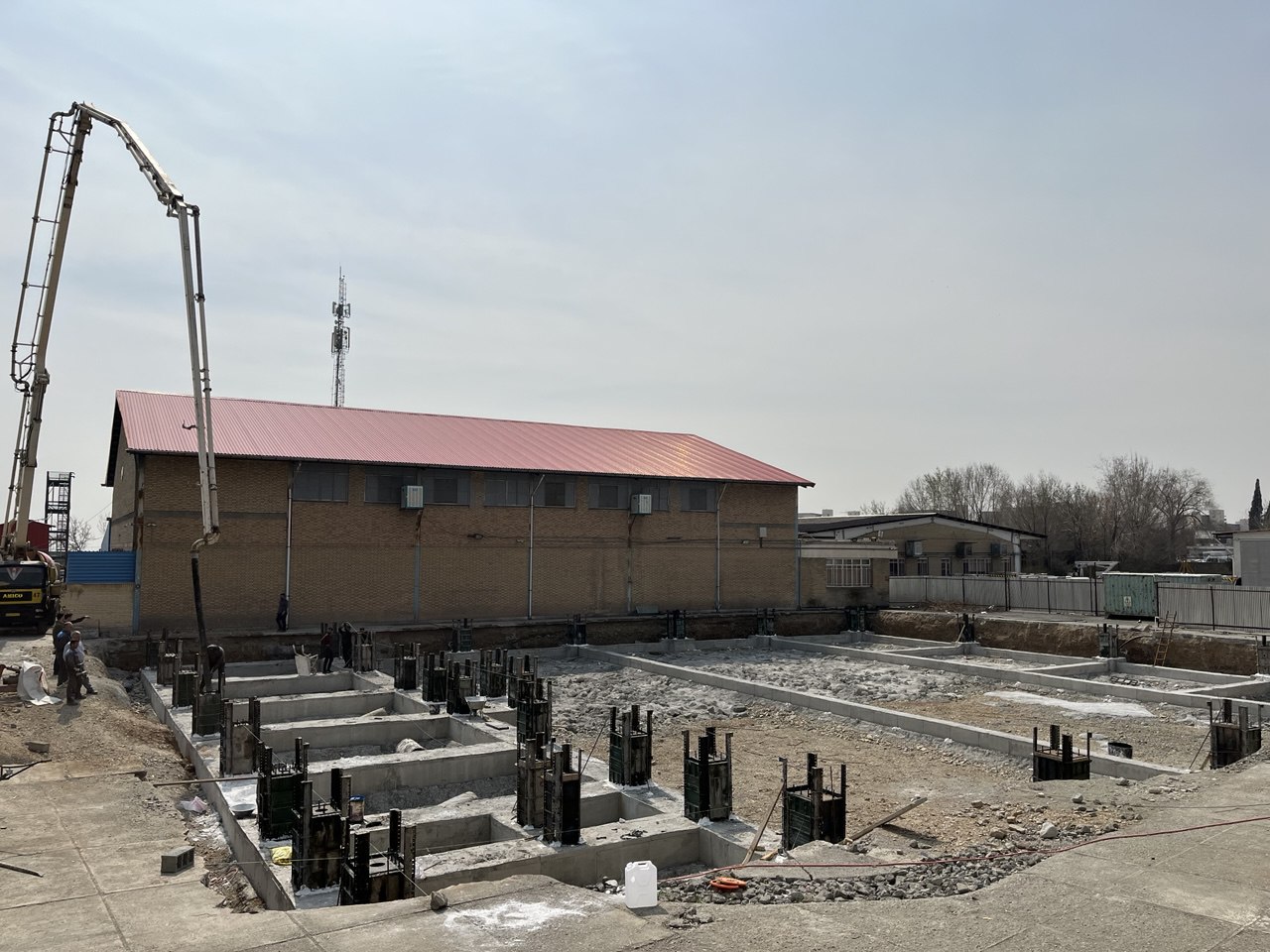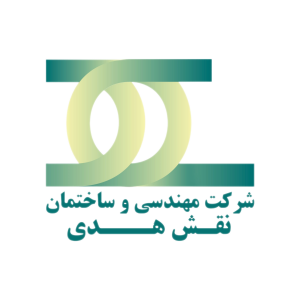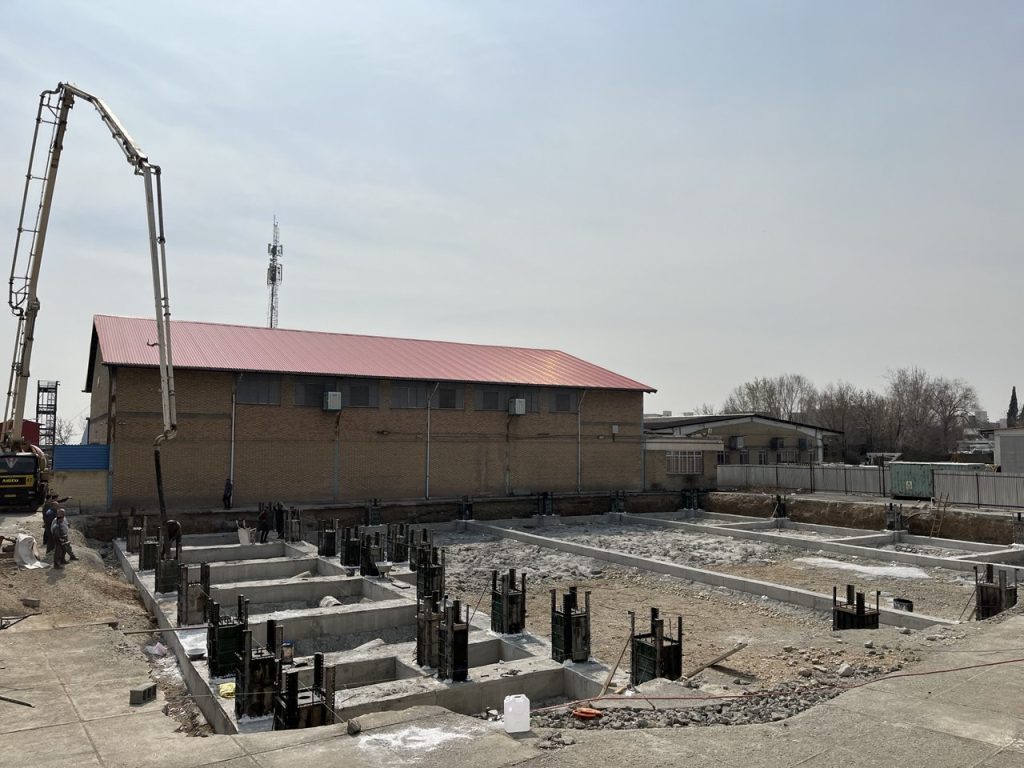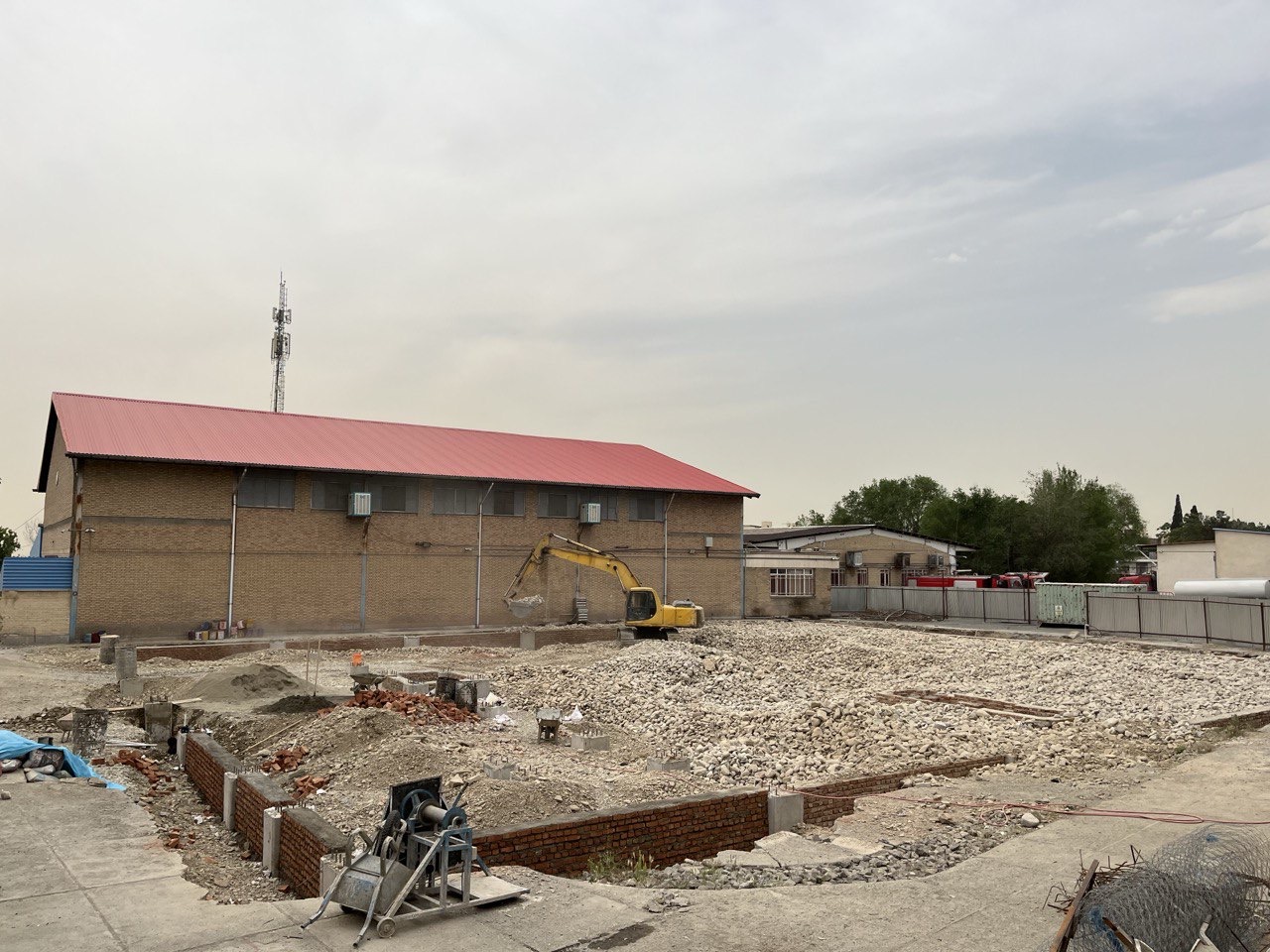
Project Objective
The primary objective of this project is to establish a specialized infrastructure for Tehran Fire Department to facilitate technical and vehicle maintenance services. This workshop is designed to support firefighting equipment and vehicles, providing necessary facilities for repair, maintenance, and optimization of firefighting vehicles and related equipment
Project Description (Under Implementation)
1- Excavation and Site Preparation:
The project commenced with earthworks and site preparation for the structure’s foundation. This process included land leveling, soil compaction, and establishing proper groundwork conditions for construction.
2- Structural Framework:
The main structure of the workshop was designed and constructed using a robust, modern steel frame. The steel skeleton was engineered to withstand both operational loads and Tehran’s environmental conditions, ensuring resistance to seismic activity and weather variations.
3- Mechanical & Electrical Installations: (In Progress)
The project will implement comprehensive MEP systems, including:
– HVAC systems to maintain optimal working conditions
– Heating/cooling equipment for year-round operational efficiency
– Advanced electrical systems for power supply and industrial-grade lighting
4- Civil Works: (In Progress)
Interior construction will include:
– Partition wall installation
– Doors/windows fitting
– Specialized floor coatings and ceiling finishes
Gallery
Location
Tehran
Project Specifications
1,785 m² (3-Story Structure)
Project Client
Tehran Fire and Safety Services Organization (Municipality of Tehran)
Supervising Authority
Technical and Development Deputy
Project Duration & Timeline
12 Months
Project Start Date
November 2024
Project Completion Date
Under Implementation



