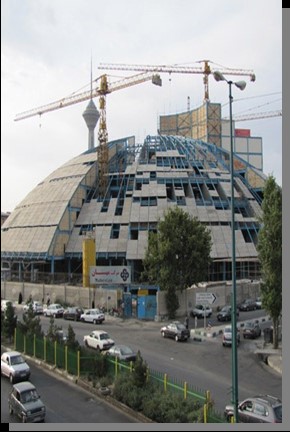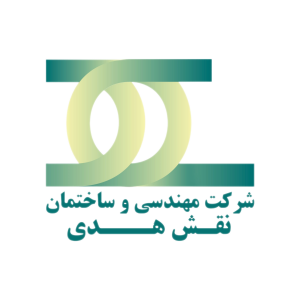
Project Objective
This project was designed and implemented with the aim of completing the commercial and administrative infrastructure within the Eram Commercial Complex, particularly Block 3. The primary objective was to enhance the efficiency of commercial and office spaces and provide modern facilities for users and local businesses. The project focused on improving architecture and creating a beautiful, efficient, and standard environment for merchants and businesses
Project Description
1. Completion of the Structural Framework Addition: In this stage, the main structure of Block 3 was fully reinforced and completed. Operations included installing durable steel framework components, connecting parts using bolt and weld technology, and strictly following safety standards. The framework was designed to endure applied loads and resist earthquakes.
2. Finishing Works: This phase covered the completion of interior and exterior coverings, flooring, ceilings, and high-quality wall finishes. Finishing materials were selected based on durability, aesthetics, and ease of maintenance. Special care was taken to create a calm and suitable environment for users.
3. Electrical and Mechanical Installations: Advanced equipment was used in the design and implementation of electrical and mechanical systems to optimally meet technical and comfort needs. These included lighting systems, air conditioning, heating and cooling units, and water and wastewater piping networks
Location
Tehran
Project Specifications
4,500 square meters (9 floors)
Project Client
Sina Bank
Supervising Authority
Atek Consulting Engineers
Project Duration & Timeline
12 months
Project Start Date
2012
Project Completion Date
2013
