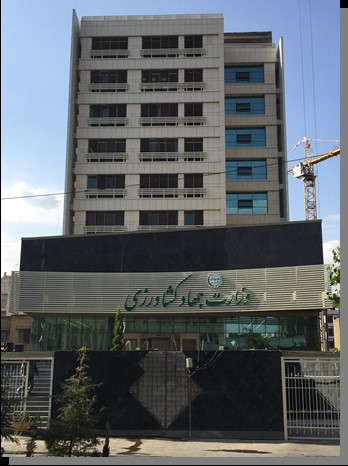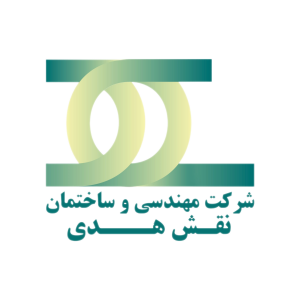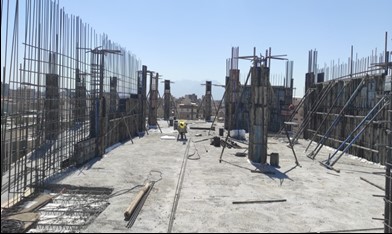
Project Objective
The purpose of this project is to complete and optimize the Ministry of Agriculture Jihad building, with a focus on providing a modern, safe, and efficient workspace for employees and visitors. This project contributes to creating a dynamic and productive environment that can effectively and professionally address the ministry’s operational and managerial needs
Project Description
1. Execution of Rough and Finishing Construction Works:
This phase included the design and construction of walls, flooring, and interior ceilings using high-quality materials. Adherence to national and international standards in selecting materials and implementing finishing work ensured the durability, aesthetic appeal, and energy efficiency of the structure. The interior design was carried out to maximize space utilization while providing ideal environmental conditions in terms of lighting and ventilation.
2. Construction of a Temporary Building:
This building was rapidly constructed as a functional and well-equipped space to meet the ministry’s administrative needs until completion of the main project. The temporary structure included structural components, mechanical installations, and electrical systems, all designed and implemented with attention to energy efficiency and safety requirements.
3. Modifications to the Steel Structure According to Architectural Changes:
In this phase, the steel structure of the main building was updated in accordance with changes in architectural design. This process involved the fabrication and installation of a new steel frame, the implementation of high-resistance composite roofs, and the dismantling of old steel structures to align with the updated project requirements
Gallery
Location
Tehran
Project Specifications
26,000 square meters (14 floors)
Project Client
Jahed Investment Company
Supervising Authority
Sharestan Consulting Engineers Company
Project Duration & Timeline
6 months
Project Start Date
September 2014
Project Completion Date
April 2015

