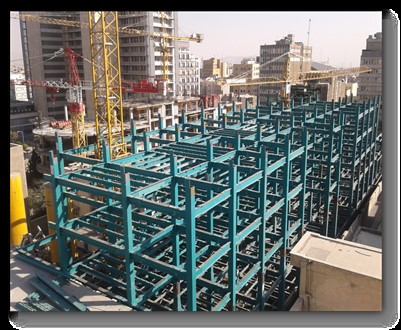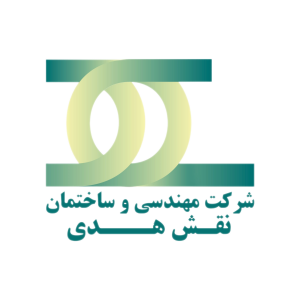
Project Objective
The purpose of this project is to develop an advanced complex that combines administrative and commercial functions, addressing the needs of modern businesses and efficient office spaces. The “Saba Eight” project also focuses on creating infrastructure that, alongside visual aesthetics, ensures energy optimization and reduction of operational costs
Project Description
1. Design and Implementation of the Steel Structure:
The building’s steel structure was designed and executed using bolts and nuts, making it resistant to earthquakes and compliant with Iran’s national standards. Execution phases included cutting, welding, and assembling metal components, all carried out with high precision in specialized workshops. The use of reinforced concrete shear walls in the design has further enhanced the building’s structural strength.
2. Construction of Retaining and Shear Walls:
Retaining and shear walls were carefully constructed to reinforce the building’s stability against lateral forces (such as earthquakes). These walls play a key role in maintaining structural integrity and reducing the impact of stress on other parts of the building.
3. Composite Roof:
To reduce the building’s weight and boost performance, the roofs were designed and constructed as composite systems. By combining concrete and steel, this type of roof offers an optimal balance of strength and lightness. During implementation, particular attention was paid to precise formwork and concrete pouring
Location
Tehran
Project Specifications
26,000 square meters (14 floors)
Project Client
Saba Naft Engineering & Construction Company
Supervising Authority
Sharestan Consulting Engineers Company
Project Duration & Timeline
18 months
Project Start Date
August 2011
تاریخ اتمام
June 2014
