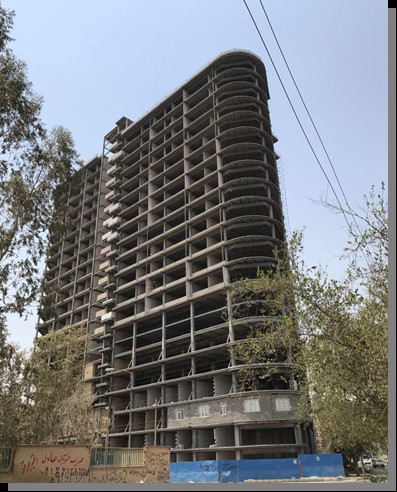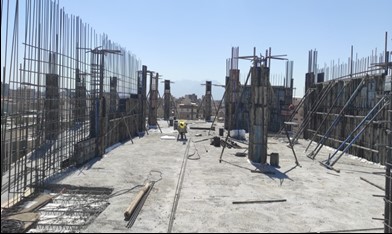
Project Objective
The purpose of the “Saba 2 Commercial-Administrative Building” project is to construct a multifunctional structure with high engineering standards that can provide suitable spaces for administrative and commercial applications. This project, taking into account the needs of the region, contributes to improving urban infrastructure and attracting investment
Project Description
1. Procurement and Transportation of Materials:
At this stage, the required materials—including high-quality construction materials that meet current standards—were procured and transported to the project site. Special consideration was given to using weather-resistant materials for interior walls and door/window frames, suitable for the climate conditions of Ahvaz.
2. Construction of Interior Walls and Installation of Wall Posts:
Interior wall construction included installing durable wall posts and creating a stable structure to separate interior spaces. Wall posts play a crucial role in providing resistance against lateral forces such as earthquakes. Therefore, strict adherence to technical principles and quality control testing was part of the work plan.
3. Installation of Door and Window Frames:
Standard door and window frames were installed to enhance the building’s durability and resilience in various environmental conditions. This part of the project was carefully optimized to maximize natural light and improve the building’s energy efficiency
Gallery
Location
Ahvaz
Project Specifications
45,000 square meters (21 floors)
Project Client
Saba Naft Engineering & Construction Company
Supervising Authority
Sanat Pouyan Sabz Kavir Consulting Engineers Company
Project Duration & Timeline
8 months
Project Start Date
October 2016
Project Completion Date
July 2017

