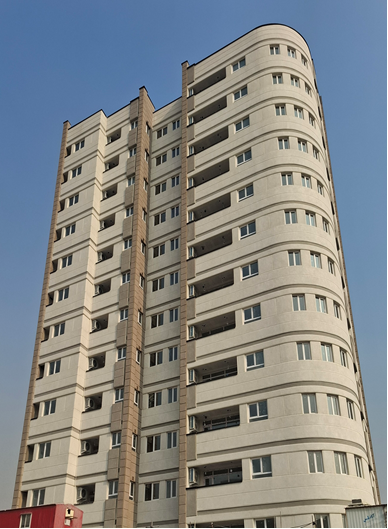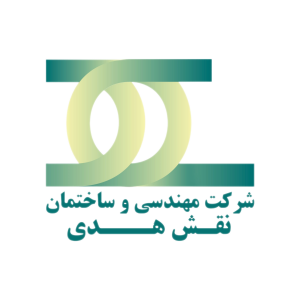
Project Objective
The objective of this project is to develop a residential complex with high construction standards and modern design that can meet citizens’ housing needs by providing modern, safe, and efficient spaces.
One of the project’s main goals has been to upgrade urban infrastructure in the Tehran area, with efforts made to enhance the visual appeal and functionality of this complex through the use of innovative technologies and creative architectural design.
Project Description (Under Construction)
1- Material Procurement and Transportation:
The initial phase of the project was dedicated to selecting and supplying high-quality, standard-compliant construction materials. All materials were carefully chosen based on the regional climatic conditions and design requirements, then transported to the project site. This phase serves as the foundation for the execution of all subsequent project operations.
2- Structural and Finishing Works:
The structural work included the construction of walls, internal frameworks, and load-bearing structures in compliance with engineering and architectural standards. Finishing works were carried out using high-quality wall coatings, flooring, and ceiling materials to ensure both aesthetic appeal and long-term durability of the interior spaces.
3- Facade Construction:
The exterior facade was designed and implemented using modern, weather-resistant materials. The building’s facade not only enhances the visual appeal of the complex but also provides effective thermal and acoustic insulation.
4- Electrical and Mechanical Installations: (In Progress)
The installation and commissioning of electrical and mechanical systems—including power supply, indoor and outdoor lighting, HVAC (heating, ventilation, and air conditioning), and plumbing (water supply and sewage)—are key components of this project. These systems are being designed and installed in compliance with energy efficiency principles and safety standards.
5- Landscaping: (In Progress)
Finally, the landscaping and green spaces surrounding the complex will be completed to create a tranquil and visually pleasing environment for residents. This phase includes the design of walkways, installation of urban furniture, and the development of green areas.
Location
Tehran
Project Specifications
7,000 m² (17-Story Structure)
Project Client
Sabaanfat Engineering & Construction Company
Supervising Authority
Client Supervision Plan
Project Duration & Timeline
12 Months
Project Start Date
November 2023
Project Completion Date
Under Implementation
